.**UPDATE** Hi there! Thank you for visiting the blog and checking out my work. If you are thinking about visiting the castle, don’t. Irresponsible individuals who visited and couldn’t behave like responsible adults vandalized this amazing place, leading to its sealing from view and heavy monitoring with cameras both inside and out. Good job humans. Anyway, DO NOT ATTEMPT TO VISIT THIS PROPERTY!! Just enjoy the work I have done here.
One of the reasons I choose to do abandoned site photography is because I love connecting with people and their stories about these old places. Every building or site I visit has a story to tell. That, in part and turn, allows me to write my own stories and share with all you folks. Through these stories, sometimes sad, sometimes joyous, I hope to raise awareness to the fact that we need to preserve these wonderful old buildings and sites. Re-purpose them and allow them to bring enjoyment to generations to come. If we should lose our heritage, we lose who we are.
I first learned about the castle from seeing photos on a Facebook friends page. That friend pointed me and a fellow photographer in the right direction and the quest to see this amazing place had begun. Befittingly, in the “heart” the Catskill region of upstate New York, hidden from plain sight, hidden from google maps and even hidden from the road that passes directly by, lies a monument made of stone, wood, and steel.
Pre-Castle History
The story starts around 1885 with a farmer and 143rd Infantryman named Joseph Cammer who owned a small parcel of land located in the Catskill region of New York. Mr. Cammer was a farmer and an avid fisherman and would often offer to board a few fishermen each summer as they would visit from New York City and surrounding towns. Among those who would visit were Frank Livingston and famed architect Bradford Lee Gilbert. Mr. Gilbert’s portfolio includes the design of many train depots and firehouses, but he is probably best known for the English American “Flatiron” building in Atlanta, Georgia, which actually predates the more well-known Flatiron building in New York City.
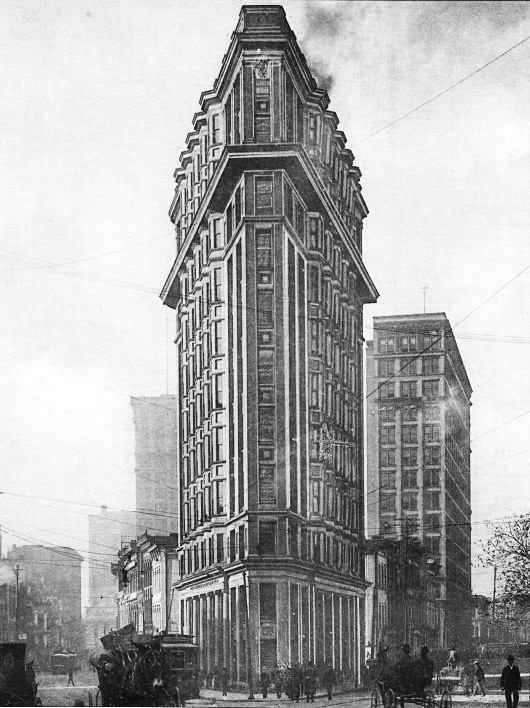
Mr. Livingston, Mr. Gilbert and three others conceived the idea of building a small log cabin on the Cammer property. With the idea at hand, the men purchased a small plot of land on the banks of the Beaverkill River and proceeded with their construction. They built a log cabin with a large stone fireplace.
A couple of years went by, and Mr. Gilbert bought out the other members and moved his wife to the cabin. During the coming years he purchased more land and made many improvements in the cabin. It became known as the “Beaverkill Lodge”. They named the hamlet where they built the lodge “Craigie-Clair,” after an Irish fishing village, translating it as “Beautiful Mountainside.” Gilbert’s wife was a native of Ireland and chose the name because the Catskill scenery reminded her of home.
A few years later, around 1903, NYC businessman Morris Sternbach purchased the lodge. Then, in 1907, Ralph Wurts-Dundas finally acquired it.
About Ralph Dundas
Ralph W. Dundas (Born 1871-Died 1921) was born Ralph Wurts-Dundas in Brussels, Belgium of American parents with family connections in Philadelphia & New York. Dundas had a connection to the Catskills region & was an heir to several fortunes. His paternal grandfather, William Wurts (1788-1858), was a Philadelphia merchant & one of three brothers who built & promoted the Delaware & Hudson Canal in the 1820s to convey anthracite from Carbondale, Pennsylvania to the Hudson at Angston. According to a private interview that I had with historian Dr. Joyce Conroy, Mr. Dundas was rich, reclusive, married and had daughter. He also had a penchant to be a Scottish Laird. With that title, he also wishes to have a castle.
Castle Construction Begins
So, they lay plans and begin construction on converting the Beaverkill Lodge into a full-fledged stone Scottish style castle. Instead of tearing down the lodge and building fresh, Dundas decides to construct the castle around the existing lodge. Stone by stone, workers lay both the interior and exterior of the castle. They encase leaded glass windows and walls in stone and mortar, shaping the castle. Some walls are reportedly 3 feet thick. The castle’s construction entirely buries the lodge, reminiscent of a scene torn from Poe’s “The Cask of Amontillado.”
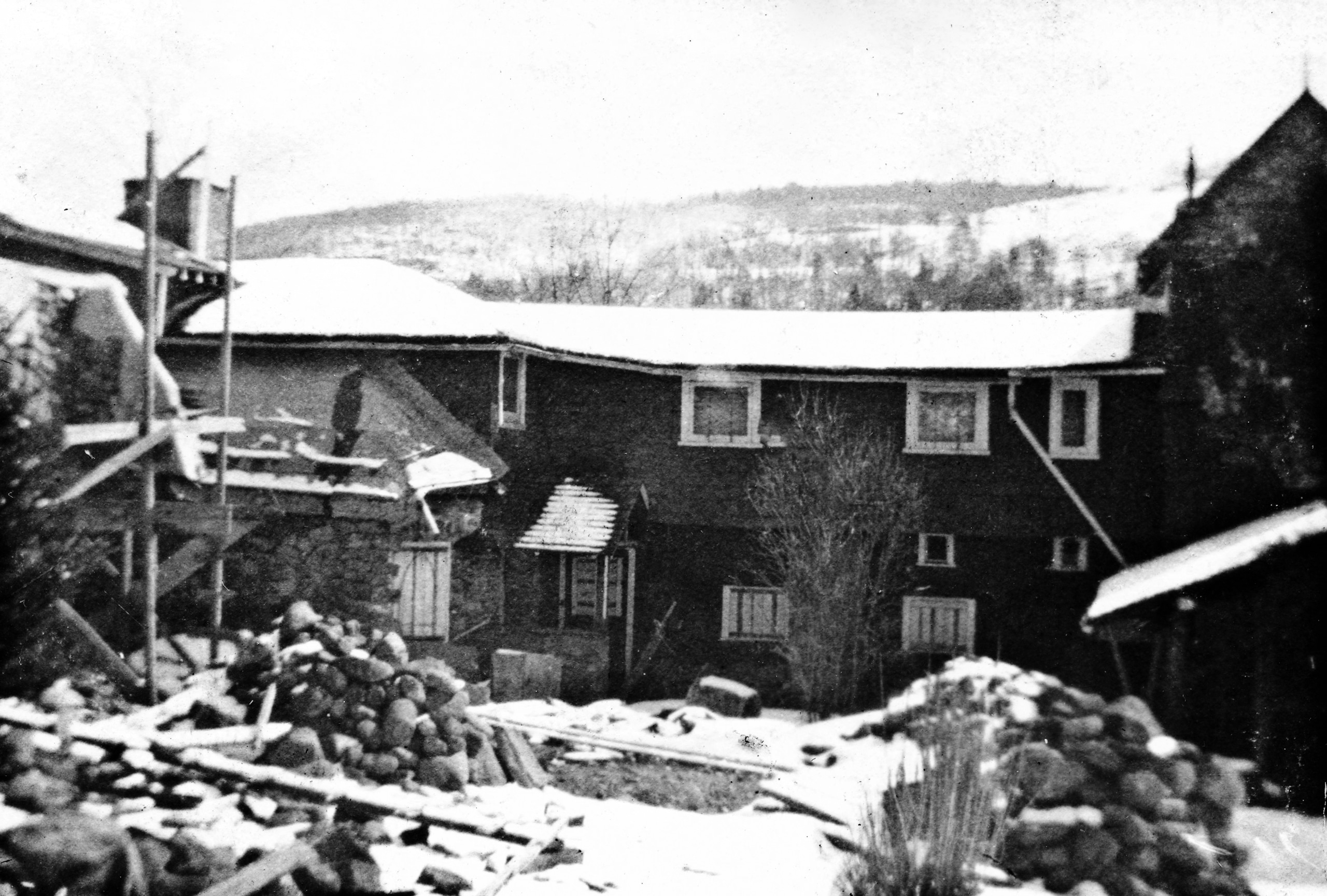
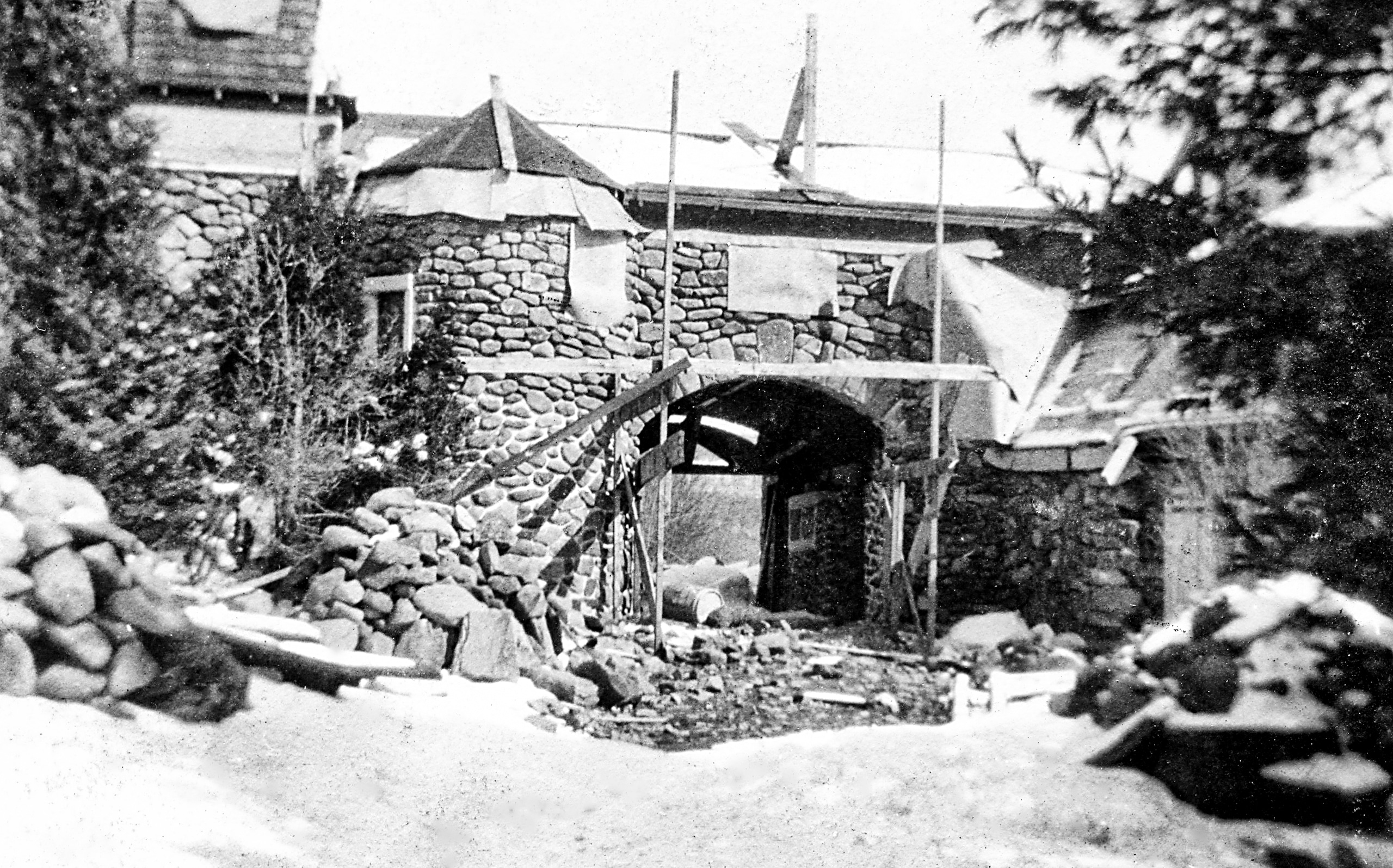
Dundas moved his emotionally disabled wife and their daughter to a wing of the lodge so he could be with his family during the initial construction. They brought in about 30 Finnish masons to work on the construction, which started shortly before World War I. Dundas approached the castle’s construction plans with both meticulousness and spontaneity. He would frequently change design plans and make the workers tear whole sections down and rebuild them. At times, fully completed sections were torn down and rebuilt to please Dundas’ vision.
Here is a photo of one of those masons, a Mr. Peter Lindsay. In the background you can see the stones being laid as they start encasing the lodge.
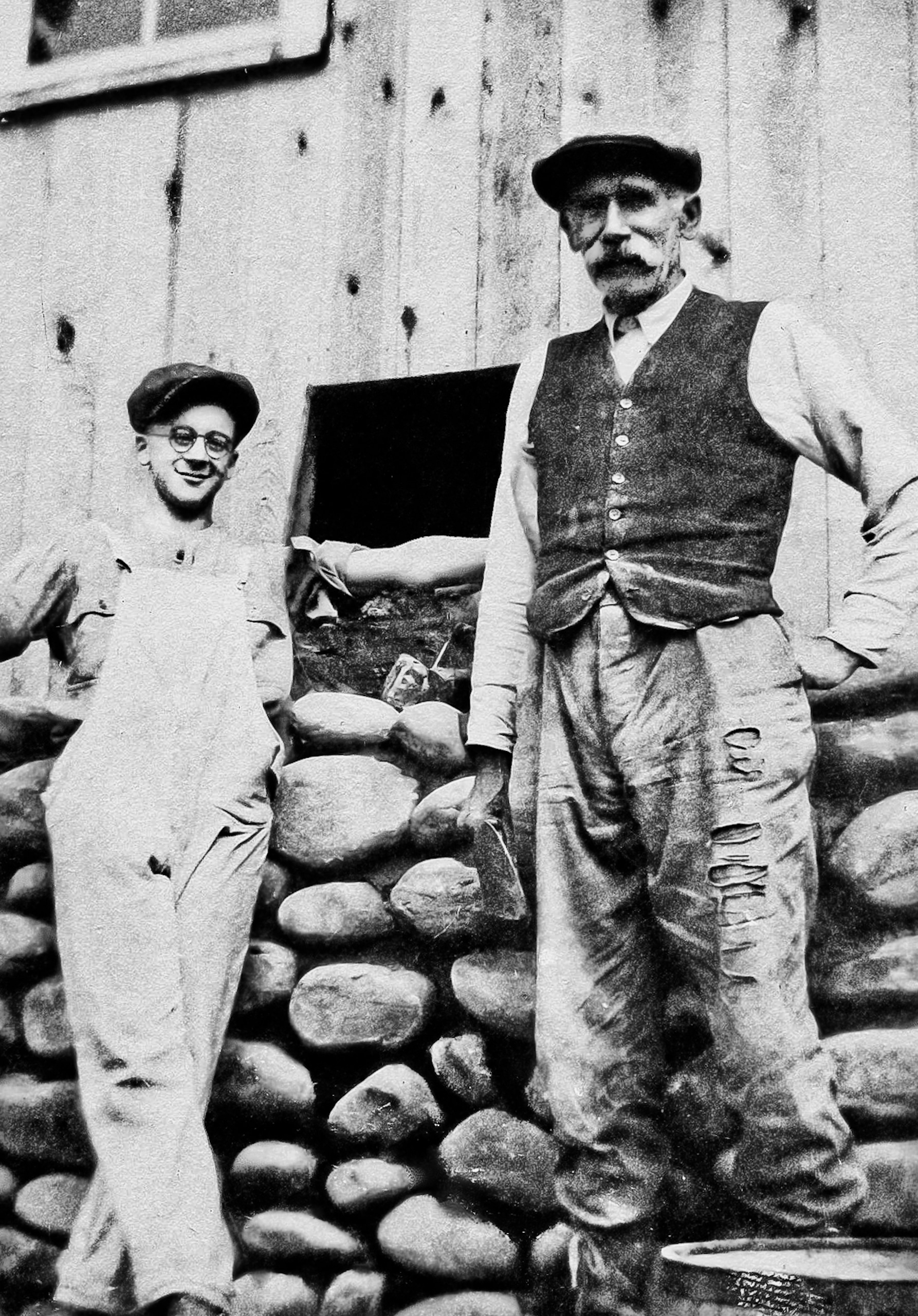
The Castle Completed
Dundas Castle is all but completed by 1921. Coincidentally this is also the year Ralph Dundas dies. By this time, Dundas has had delivered most of the furnishings, but nobody is left to install them. Tapestries, rugs, bed frames, and fixtures all gather dust in the castle as Dundas’ wife is committed to a sanitarium shortly after his death. Their daughter Muriel marries, moves to Europe, and later, while supposedly hunting for King James’s gold, authorities commit Muriel to an institution in England.
After returning to the states, her husband is soon committed as well. The castle lay abandoned until purchased from Muriel by a group of African American Masons in 1949 for $47,500.00. For nearly 92 years the Dundas Castle, is occupied by nothing more than a dream and that is the way it remains to this day. Here is a simple layout of the castle and immediate grounds:
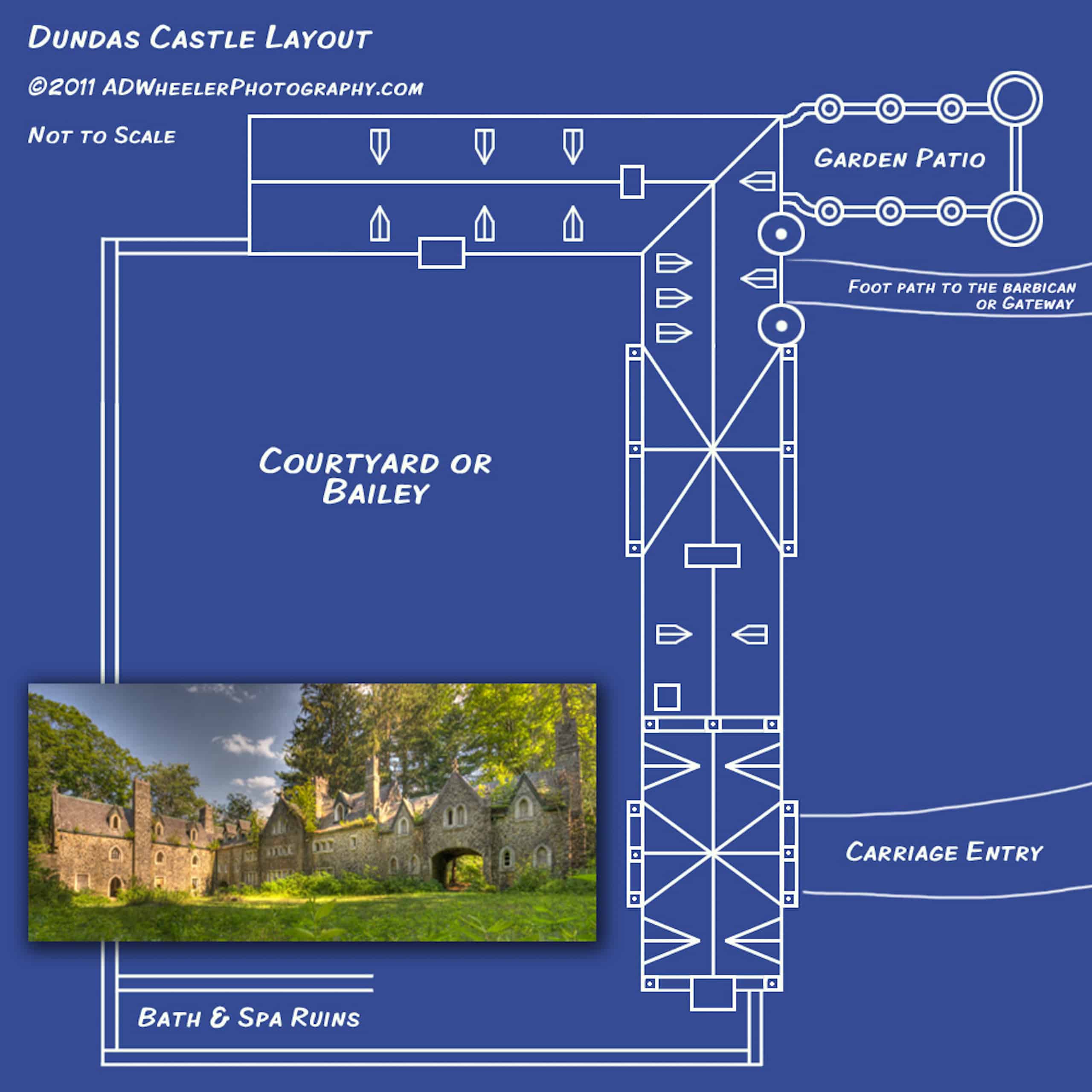
Comparative Photos
From the Courtyard ~ Early dates unknown
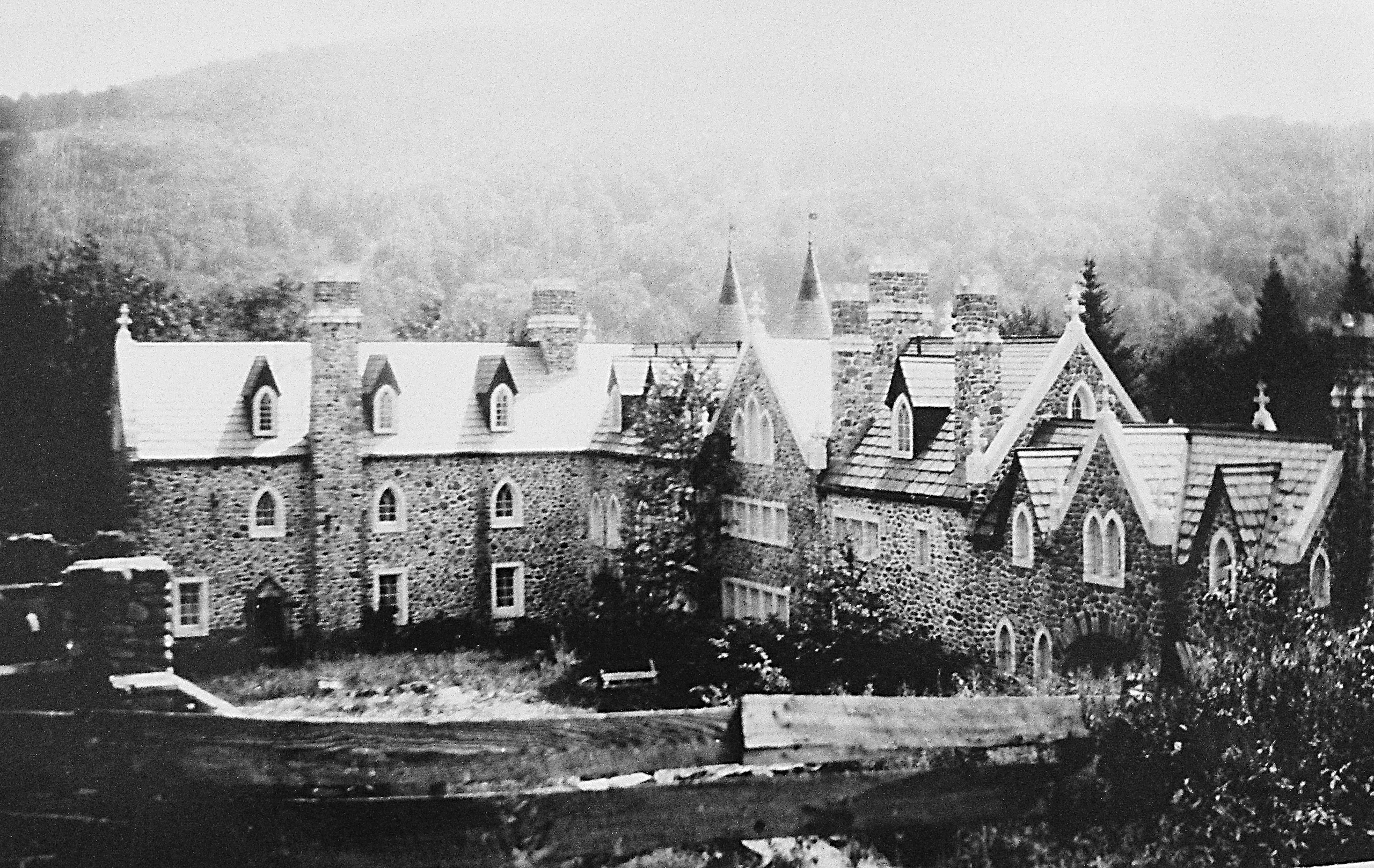
 As you can clearly see from the above comparative shot, there is no care being taken to remove the trees growing in the eave’s troughs. If valued, better care needs to be taken here.
As you can clearly see from the above comparative shot, there is no care being taken to remove the trees growing in the eave’s troughs. If valued, better care needs to be taken here.
Approaching the Castle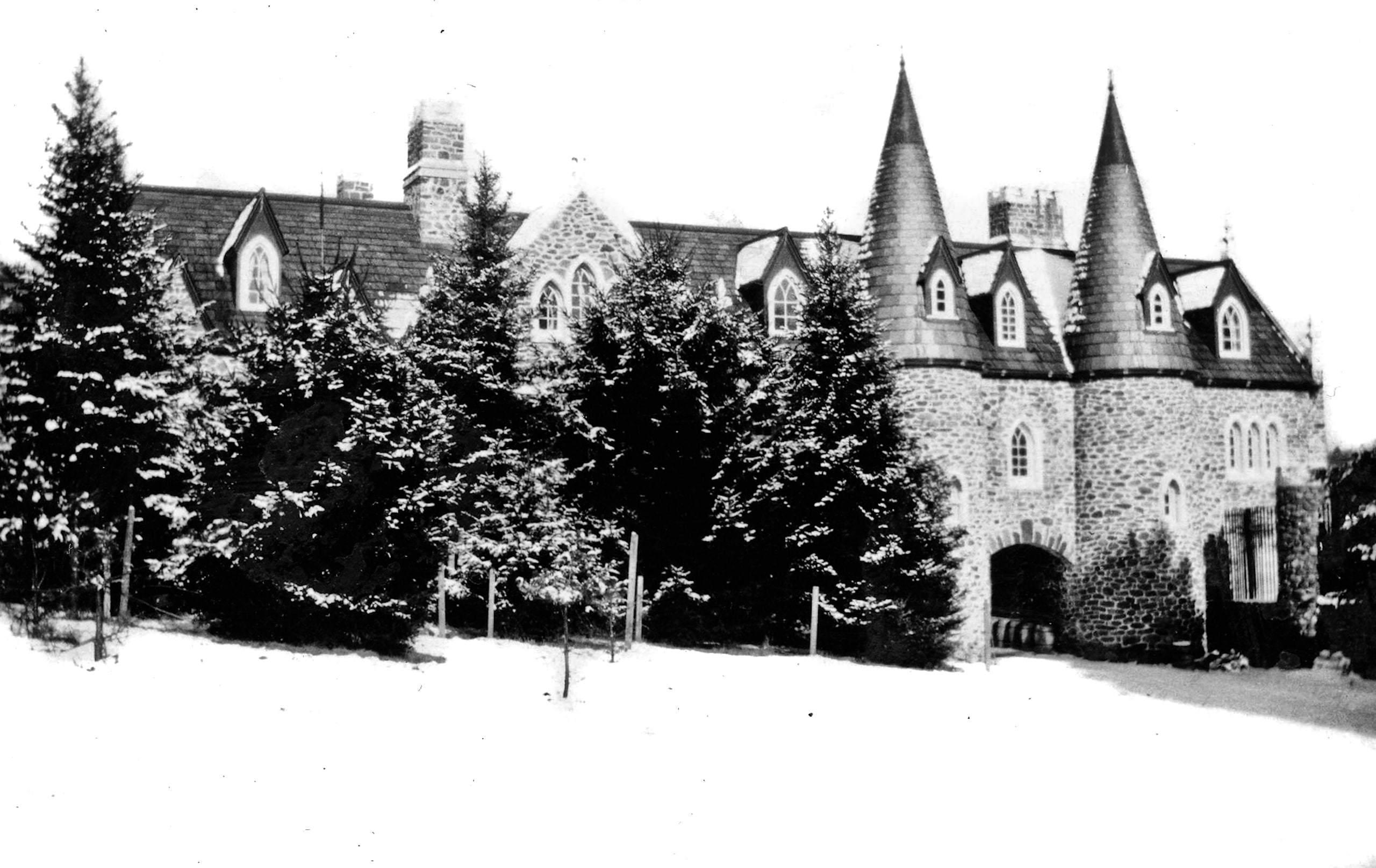
 The castle walls and structure were built on a budget using stone from the local riverbed. They planned to allocate a major portion of money for adornments and luxuries for the inside of the castle. They treated some 36 plus rooms to the finest modern luxuries, with most of them being years ahead of their time. Many rooms had extravagant fireplaces, with finely articulated mantles, some in gold leaf. They heated any room without a fireplace with modern steam heat radiators. Each room had electricity with modern plugs, switches, and intercoms. The bathrooms were all adorned with white subway style fine porcelain tile.
The castle walls and structure were built on a budget using stone from the local riverbed. They planned to allocate a major portion of money for adornments and luxuries for the inside of the castle. They treated some 36 plus rooms to the finest modern luxuries, with most of them being years ahead of their time. Many rooms had extravagant fireplaces, with finely articulated mantles, some in gold leaf. They heated any room without a fireplace with modern steam heat radiators. Each room had electricity with modern plugs, switches, and intercoms. The bathrooms were all adorned with white subway style fine porcelain tile.
As myself and my fellow photographers explore this amazing site, images of Scottish kings and queens streak through our minds. Though never occupied, the castle has a real sense of human presence. While there I just couldn’t put my finger on it. It was a lot to take in at the time. One thing is for sure, it is very apparent that this castle due to its rich history, like most, is very much a living entity all to its own.
The Exploration
We emerge from the thick forest and immediately encounter a well-traveled wood mulch path, the comforting scent of the pine forest, and a barbican adorned with two massive turrets complete with witches’ caps and weathervanes. Holy crap on a cracker, it’s a castle!
 Instantly I felt as if I had stepped into an alternate universe. Not that I would know how that feels but I imagined it would feel similar to this. The emotion flooding my senses was very surreal. We pass through the barbican and enter the courtyard, also known as a bailey. The castle forms a T shape, with a wall known as a rampart connecting one of the sides of the T to form the bailey. Our jaws collectively drop in awe at the beauty that lies before us. But no time for photos of this area right yet. Quickly, before anyone notices, we duck into the nearest open door and find ourselves greeted by what appears to be a kitchen area with an iron stove.
Instantly I felt as if I had stepped into an alternate universe. Not that I would know how that feels but I imagined it would feel similar to this. The emotion flooding my senses was very surreal. We pass through the barbican and enter the courtyard, also known as a bailey. The castle forms a T shape, with a wall known as a rampart connecting one of the sides of the T to form the bailey. Our jaws collectively drop in awe at the beauty that lies before us. But no time for photos of this area right yet. Quickly, before anyone notices, we duck into the nearest open door and find ourselves greeted by what appears to be a kitchen area with an iron stove.

 Adjacent to the stove is a broken window, the first of many unfortunately. A view of the courtyard and nature taking a peek inside.
Adjacent to the stove is a broken window, the first of many unfortunately. A view of the courtyard and nature taking a peek inside.
 We decide this will be base camp and drop our gear to begin exploring the depths of the castle. Along with the twist of reality feeling you experience with the castle you just cannot help to constantly check your 6 at every turn. Some claim the castle is haunted, but it is definitely not. At least it isn’t by traditional ghosts but, you do get a weird vibe while there. I believe it has to do with the disbelief that there is this beautiful castle in the middle of the woods that no one has ever lived in, combined with the backstory and the sensory overload.
We decide this will be base camp and drop our gear to begin exploring the depths of the castle. Along with the twist of reality feeling you experience with the castle you just cannot help to constantly check your 6 at every turn. Some claim the castle is haunted, but it is definitely not. At least it isn’t by traditional ghosts but, you do get a weird vibe while there. I believe it has to do with the disbelief that there is this beautiful castle in the middle of the woods that no one has ever lived in, combined with the backstory and the sensory overload.
The First Floor
All door and window frames are in the gothic pointed arch style. The doors themselves are extremely heavy and finely detailed. All matching perfectly. Although some are fallen, many are still fully intact.
 A door in the barbican, missed on the way in due to our excitement, leads to the other wing of the castle.
A door in the barbican, missed on the way in due to our excitement, leads to the other wing of the castle.
 Through the passage I find many rooms that have extravagant fireplaces and finely appointed mosaic tile floors. Notice the 4 prong electrical outlet on the right wall (Click to enlarge). Very odd design.
Through the passage I find many rooms that have extravagant fireplaces and finely appointed mosaic tile floors. Notice the 4 prong electrical outlet on the right wall (Click to enlarge). Very odd design.



 The Second Floor
The Second Floor
Inside the turrets we saw from the front gates are spiral marble staircases that lead to the second of three floors. The light and colors are just unbelievable inside the castle, lending even more magic to the already surreal surroundings.

 As I explored, the sense of altered reality heightened with every turn. I find it amazingly unreal that no one has repaired this beautiful home and made it either into a residence or a landmark show piece. The building is so well constructed with its 3 foot thick walls and 1 and a half inch thick imported slate roof that I don’t doubt it will stand another 100 years if untouched. It really wouldn’t take much to make this a beautiful home for someone.
As I explored, the sense of altered reality heightened with every turn. I find it amazingly unreal that no one has repaired this beautiful home and made it either into a residence or a landmark show piece. The building is so well constructed with its 3 foot thick walls and 1 and a half inch thick imported slate roof that I don’t doubt it will stand another 100 years if untouched. It really wouldn’t take much to make this a beautiful home for someone.


 Just off what looks to be the master bedroom in the hall is a nearly functional dumbwaiter. Obviously to ferry meals from the kitchen area to the bedroom.
Just off what looks to be the master bedroom in the hall is a nearly functional dumbwaiter. Obviously to ferry meals from the kitchen area to the bedroom.
 From the hall I turn down another series of corridors past another bathroom. Then to a sitting room with a wonderful fireplace. This room seems different from the others with its ultra-low ceiling of just 7 feet and square doors which match no others in the castle. This makes me believe that this was possibly part of the original lodge construction.
From the hall I turn down another series of corridors past another bathroom. Then to a sitting room with a wonderful fireplace. This room seems different from the others with its ultra-low ceiling of just 7 feet and square doors which match no others in the castle. This makes me believe that this was possibly part of the original lodge construction.

 The Third Floor
The Third Floor
So I climbed another set of stairs inside the turret and made my way to the third floor. By this time I was getting a bit frustrated. I had wanted to shoot inside the turret because the marble stairs were just amazing but no matter how I tried I just could not find an interesting angle with the light I wanted. I guess I will have to save it for next trip. The third floor would not disappoint. First stop, what looked to be a small bedroom.

 Situated next to this bedroom was a large bathroom containing one of the only remnants of window glass in the entire castle.
Situated next to this bedroom was a large bathroom containing one of the only remnants of window glass in the entire castle.

 Leaving the bathroom I made my way back to the other end of the castle to visit a couple of very cool rooms with some very cool light! On my way I paused to shoot a quick shot of the Courtyard and the beautiful sunshine streaming through one of the windows. I could only imagine what it would have been like in its heyday.
Leaving the bathroom I made my way back to the other end of the castle to visit a couple of very cool rooms with some very cool light! On my way I paused to shoot a quick shot of the Courtyard and the beautiful sunshine streaming through one of the windows. I could only imagine what it would have been like in its heyday.

 One of my fellow adventurers alerts me that there are a couple of rooms with some great sunlight, so I head off to the carriage end of the castle. I am very pleased with what I found there.
One of my fellow adventurers alerts me that there are a couple of rooms with some great sunlight, so I head off to the carriage end of the castle. I am very pleased with what I found there.


 A little “Light Painting” fun.
A little “Light Painting” fun.


 We decide to call it a “wrap” and head outside to do our final shots of the grounds. While making my way back downstairs this window the view of the turret out by the garden/patio catches my eye. I stop to take the shot.
We decide to call it a “wrap” and head outside to do our final shots of the grounds. While making my way back downstairs this window the view of the turret out by the garden/patio catches my eye. I stop to take the shot.
 I head down to the ground floor and out through the door in the barbican and the turret again grabs my attention so I set up for a few more shots.
I head down to the ground floor and out through the door in the barbican and the turret again grabs my attention so I set up for a few more shots.

 From there, it’s a 180° about face and we head in to the courtyard to do some exterior and panorama shots.
From there, it’s a 180° about face and we head in to the courtyard to do some exterior and panorama shots.


 We decide it is time to say goodbye to this amazing place and head out. Just outside the barbican we stop to take one more shot. Then we head down to the front gates before our final farewell.
We decide it is time to say goodbye to this amazing place and head out. Just outside the barbican we stop to take one more shot. Then we head down to the front gates before our final farewell.
 We make our way back to our vehicle and the front gates. Here is a shot of Dundas’ coach, driver and horse from the early 1900’s.
We make our way back to our vehicle and the front gates. Here is a shot of Dundas’ coach, driver and horse from the early 1900’s.
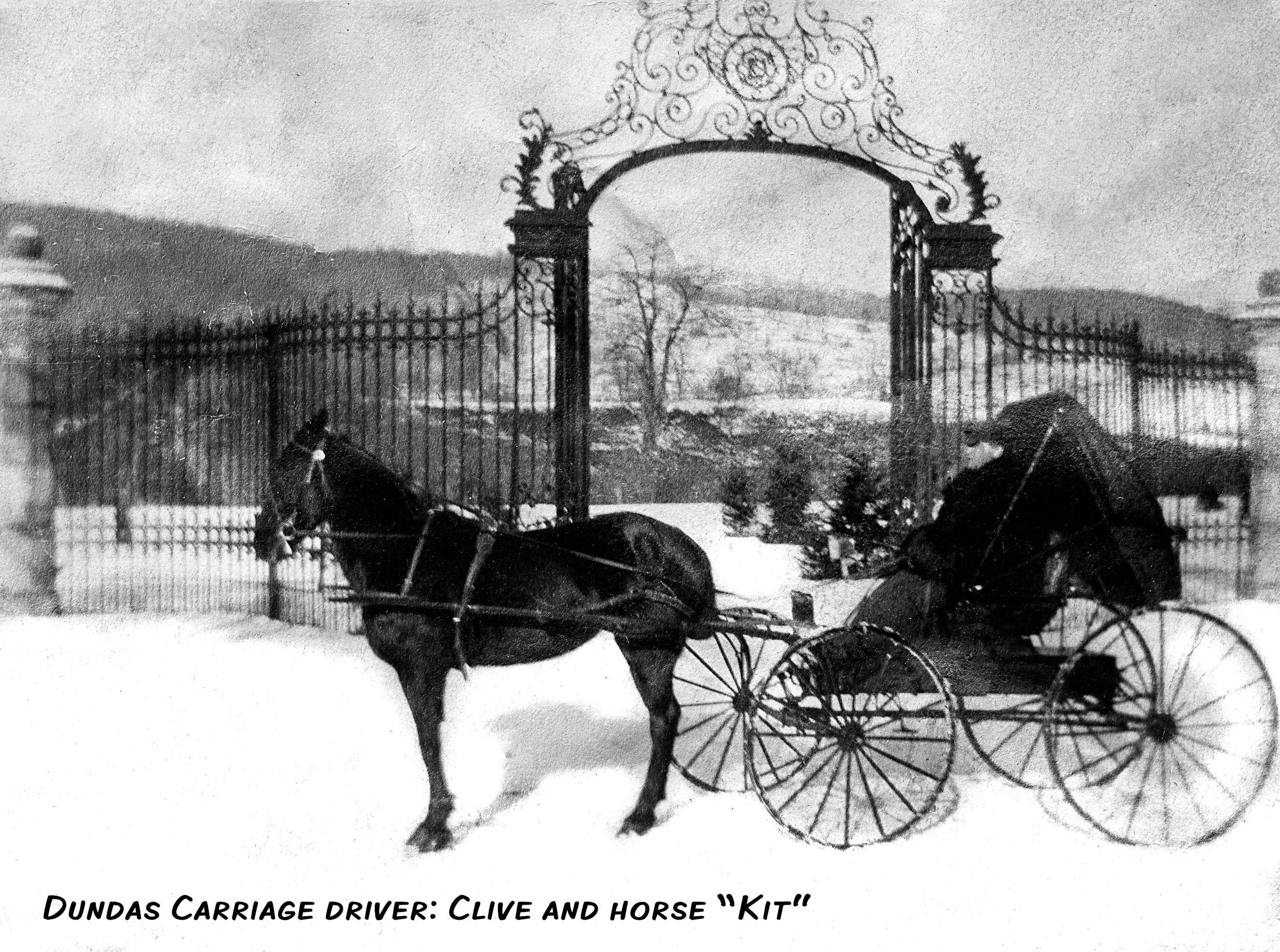
And finally a few shots of the gates today.

 All-in-all a pretty amazing day. It was a lot of work, but looking back it was well worth it. The Castle a real lifetime-portal that transports you back to the days of knights and fair maiden chivalry. A castle in the forest, born of love and a passion for perfection, but sadly never fully realized.
All-in-all a pretty amazing day. It was a lot of work, but looking back it was well worth it. The Castle a real lifetime-portal that transports you back to the days of knights and fair maiden chivalry. A castle in the forest, born of love and a passion for perfection, but sadly never fully realized.
The Lonely Castle Revisited



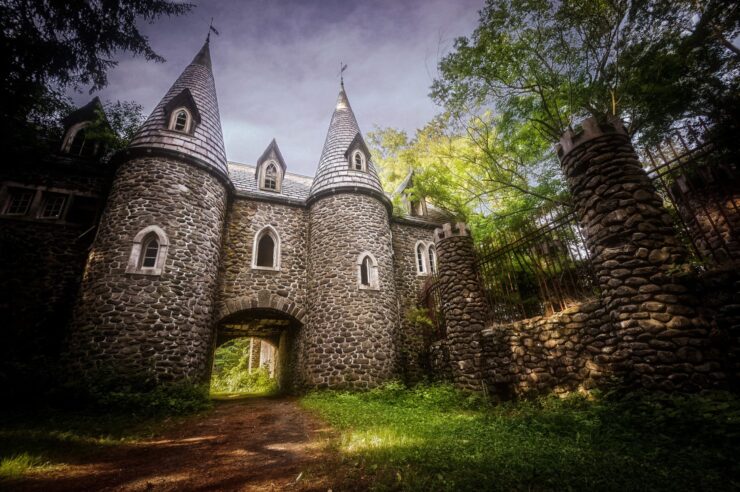
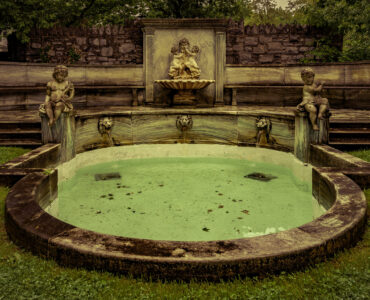
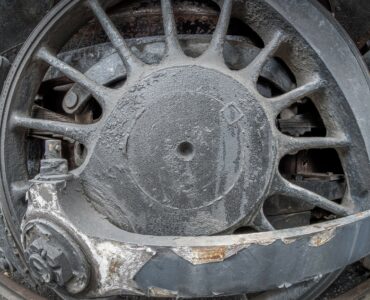
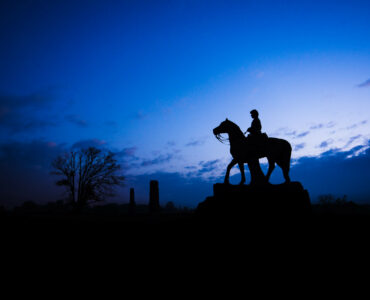
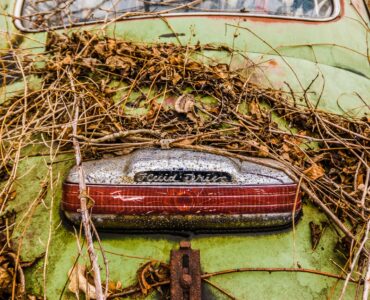





If pnly I were a millionaire… but does that mean the curse would have me committed too?
I have a strong feeling that the ‘insanity’ was made up for a Land Grab deal…. It is WAY TOO MUCH to believe that multiple people ‘go insane’. This was just a convenient way to get the property for nothing.
The daughter was the one committed. You must remember, in the late 1800’s you could be committed for smoking cigarettes and masterbation. The wife was not insane by today’s standards. She fell into depression from the loss of her husband. Back then, you were committed for such things. Especially because there was no one to take care of her. The daughter was deemed insane because she blew her dads fortune searching for King James Gold with dowsing rods in England where they considered her a witch. Upon extradition to the US, she was committed for her “acts” abroad. Not sure where you are saying someone got the property for nothing. Please read the FULL story if you are going to bother commenting.
Absolutely awesome, Andy! Loved the photos, and the back story about the history of the site and your experience there makes it even better!
Holy wow. Beautiful, beautiful shots, and a wonderful story. Thanks so much for sharing it all – although I must admit to being stone dead jealous of the opportunity to see and photograph there!
Andy…this is an absolutely awesome job and your photos are just perfect.!! You have a tremendous talent! Joyce
i don’t think i have the words to adequately express how much i loved this amazing series of photos and the story behind them. it’s all made even more poignant because of my husband’s ties to the catskill area that go back 100 years in his family …
your attention to detail in both your narration, citation, capture and processing is astounding and i will come back to this site many times, i’m sure, to enjoy the beauty of all of it.
i, too, hope that someone will help make this castle’s dream a reality, because it certainly has transcended time and has much to offer the present and the future … (i think it would make an incredible photography retreat locale) …
thank you, thank you for sharing …
Andy, this is such an exciting thing to read about and to see your photographs is thrilling. My favorite part was how you described how it made you feel in the midst of the history.
I understand and appreciate with all my heart the secludedness and the privacy of the property… I’m not asking for directions, but if you ever go again; could I tag along in slippers and keep my hands in my pockets?! I have such an appreciation for the energy held within old preserved things… my favorite part of Dead Poets Society is where Robin Williams walks through the old halls of the University asking the boys if they hear and feel the energy of the days gone by… That’s the only part I remember… it still gives me goosebumps and that was 20 years ago!
Just to let you all know,I was in the Castle in the year 2010 the owners I don’t know.The care givers to the Castle live beyond the Gates.They are very friendly people they allowed me up top the Castle on three different times.It is a beautiful place to go to and take photo’s.
My children at first were so happy to be there then as the day went on and they became cared the place is very large and has lots of rooms.So you could be on one side of the castle and hear noises on the other side.
There also a pond in the front of the castle in the shape of a heart.I belive the husband made for hes wife not really sure.
These photographs are amazing your a very well photographer.
In 1930 , my parents Bob (Chief) and Miriam Finkel bought property,Camps Winnipeg and Wakonah, on the mountain across from the ******** Stream. As children, we would hike down he backside of the mountain,cross the iron bridge,turn left and enter the property. There, in one of the ground floor “dungeons” our . counselors would relate the legends of the area.
In the early 60’s when our children were young ,we would hike down that same dirt road ,cross the old iron bridge, turn left and then they heard tales while climbing up and down the huge Iron gates . The Camps are gone, the children have children of their own but some campers still return to tells the tales of Sullivan County.
Very beautiful Andy! I love old sites like these because my imagination takes over. I could sit in a place like this for days. Just sit there watching and listening as my imagination fills in the gaps left from another time. As usual your work is beautiful! Bravo!!!
Andy, great photos and narrative! My family owns a summer home adjacent to Big Pond. I know this castle well. Even though it has been neglected, it remains a beautiful. If I had the money, I would make an offer to purchase the property without hesitation! It bothers me that the current owners (Prince of Kingdom’s Hall?), which is an afro-american masonic lodge has done nothing in regards to preservation or renovation of this beautiful place! Shame on them! Again, great photos and narrative! Best wishes… Always!
Loved the pictures! I live in the area and actually stumbled on this and had no idea this place was here. Its very beautiful and very sad. Its very similiar to Boldt Castle history-wise. Thanks for sharing! I get such an adrenaline rush checking out old sites like that. 🙂
Such an amazing place. It’s still an undertaking like no other. I lived on these grounds for 2 years working for their masonic owners. can honestly say pics are awesome but, are no comparison to actually getting to walk through it.
ok so after looking your amazing pics and several other sites one thing still puzzles me. maybe you have an answer to this question. down the bank fron the garden patio there are 2 shallow heart shaped pools. they are bearly visible now or at least were last time i was up there. one of the owning members told me they were desinged to be part of a flower gardend and were reflecting pool to show love of Dundas to his daughter and wife. is this true and why can’t i find pics of them anywhere or any mention of them for that matter. would greatly appreciate any help you could give me. thanks
Josh, during my second trip there, I did find the remains of the reflecting pool. Here is a link to the shot:
http://adwheelerphotography.com/wp-content/uploads/2011/10/DSC04362_3_4.jpg
Hi! I’ve been researching Dundas or Craig e Claire ever since I stumbled upon it while looking for places to photography in NY. i’ve managed to find a lot of pictures and information about the history as well as some information about the location but nothing about the caretakers.
Im interested in taking a trip there soon to take pictures (Im a photography student) and would love the figure out how to get there as well as the caretakers information so I can speak to them about planning a date. If you have information about the location as well as contact information that you could help with I wound be really happy!
Your pictures are beautiful…and they are some of the best I have seen of the castle to date 🙂
~Stacy
I used to own a house right near there, and I only explored the place once. You really bring out the beauty in the castle. You make it so much more geometric than I remember it, and you bring out the natural beauty of the architecture. The memories I have are also lovely, but I do recall the damage done by squatters and wear.
Wow, this is really cool. Was checking out the other shots over on Scott’s site. I like the detailed story here. That old mono shot of the two guys just had me in awe. Kinda funny how everyone connected with that place went crazy… Maybe it’s something in the air.
I don’t understand why they let it sit and rot away? What good are the caretakers if they don’t take care of it? From the post I read by Josh, he works for the company that owns it but hasn’t been there for sometime?? What good is having something if you are not going to preserve it or make use of it???
Beautiful photography! Despite extensive research into this line of the Dundas family, I have been unable to unearth the exact facts about Ralph Dundas’ wife. Suggestions were made that she was held a virtual prisoner in the castle after becoming insane and other suggestions state that she never lived there.
The story I have outlined here is very accurate. It is true she never lived there. It is a myth that Dundas built the castle to lock up his wife and daughter. I wish the sites that have those stories posted would remove them, but that is un-likely. As undramatic as it is, she was never captive in the castle by anything other than her loss of her husband.
I loved the pictures. Very similer to Auto Barons homes in Grosse Pointe, Mich The Elanor Ford house is beautifull. The smaller homes in Grosse Pointe incorperate some of the same things this Castle has. The front door to my house is like your windows and doorway. My cousin has a Turret in his a ways away. Everything is as should be. We have the same steam heat in our radiatetors. Thank you Mary Ellen
You have done an absolutely wonderful, and totally professional job of bringing this beautiful architectural wonder to the public eye. Your photography is amazing, and your historical research has transformed this work into a major historical document for future generations. Very well done. Take a bow.
What an amazing story brought to life by your amazing photos. I found your photography earlier today while I was searching for information on the Dansville Physical Culture Hotel / Jackson Sanatorium. The library where I work received a booklet advertising the hotel when it was run by Bernarr Madfadden. I began wondering if the building still stood, and your photos gave me the answers. Great photos — thanks!